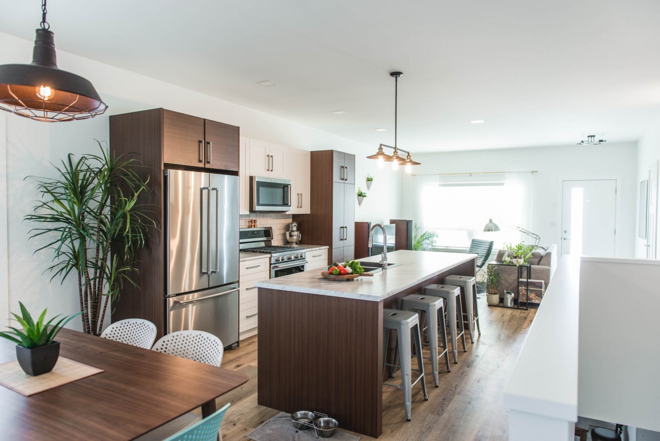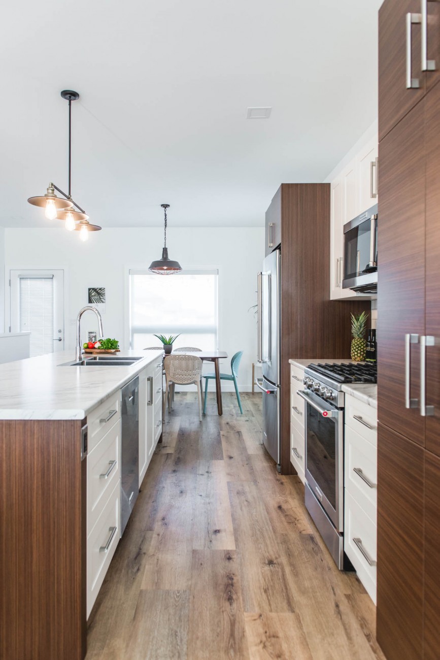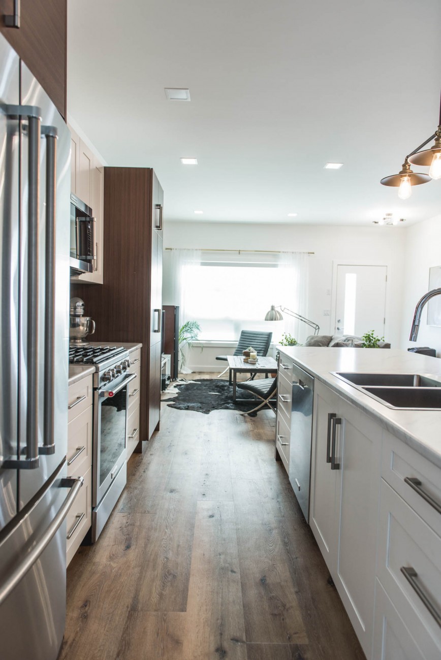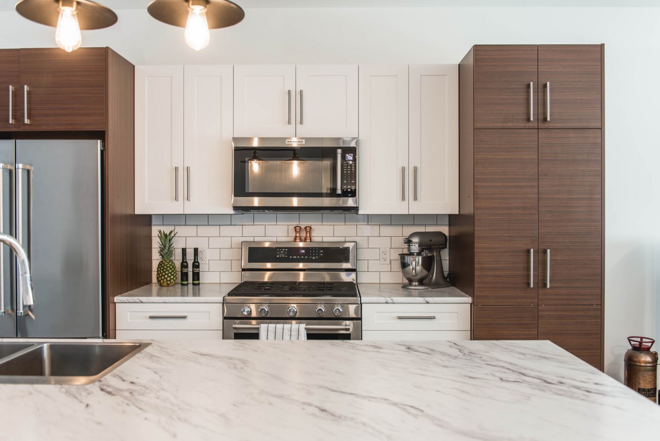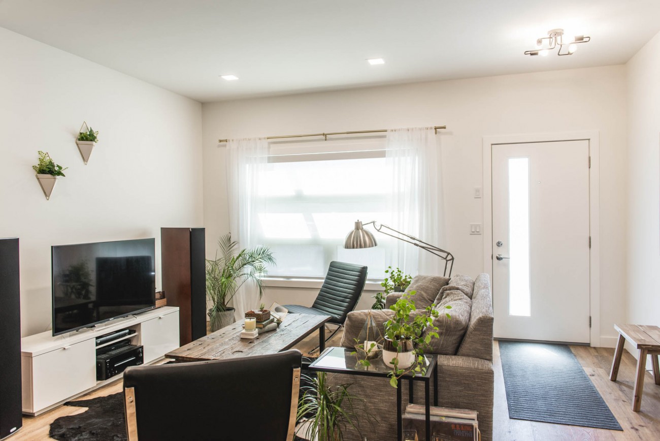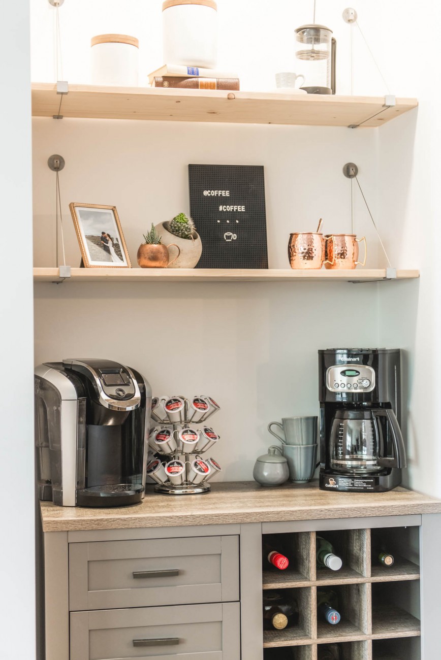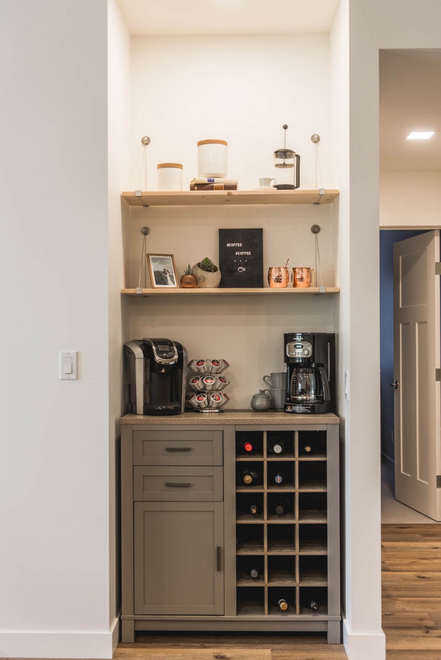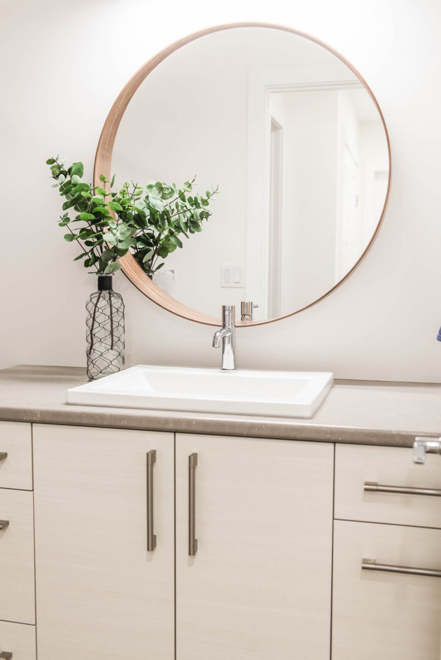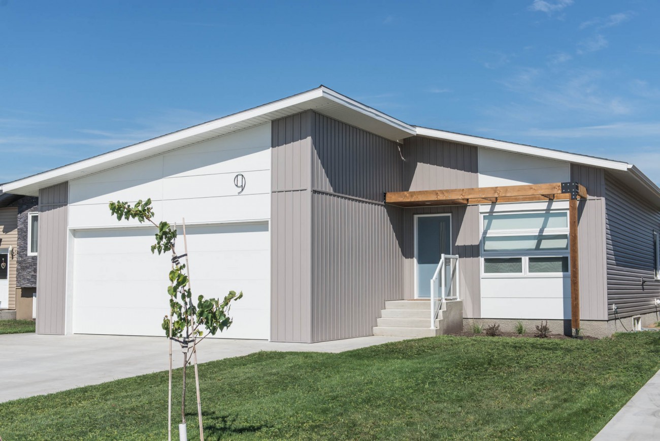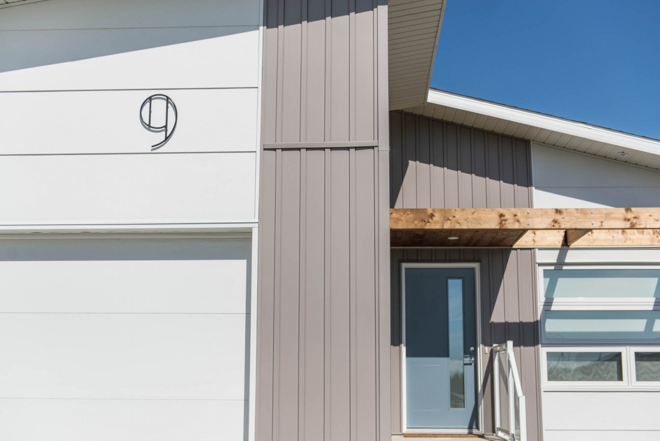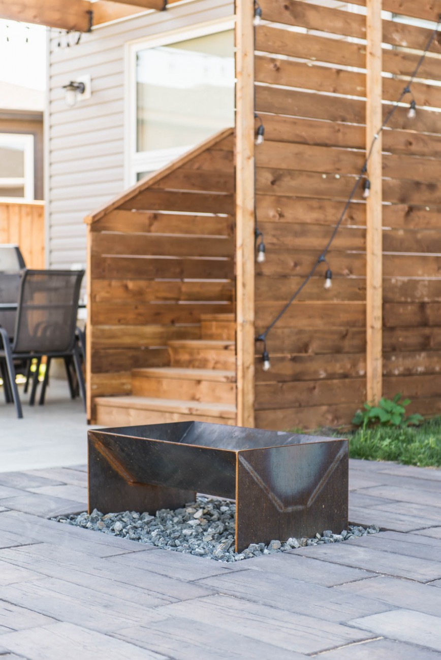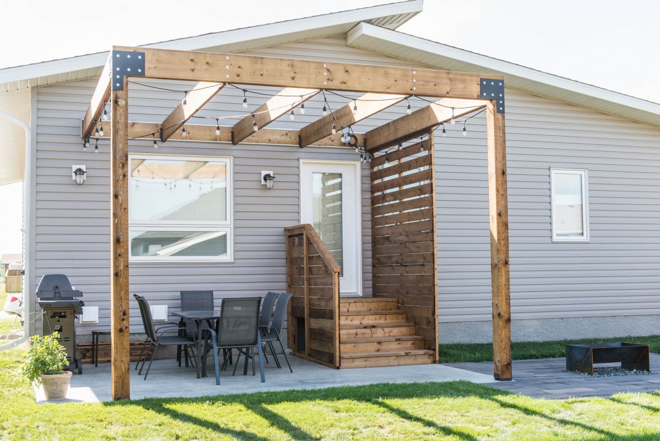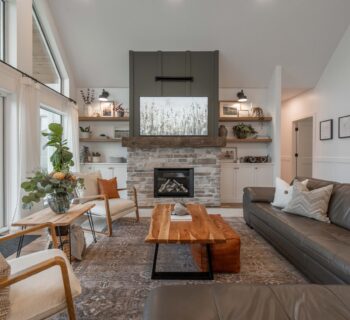This modern starter-home was built by http://harvalhomes.com
We took over from drywall to completion of the interior space!
We helped design an open concept, 2 BRS w/walk-in closets, 2 baths, separate garage entrance and a full basement. The focus on this plan was minimizing hallways to gain maximum usable space on an 1140 sq. ft. footprint.
The Clients decided on moving the laundry to the basement, which opened up space to give larger closets on the main floor, and a cute coffee/wine bar in the entertaining area. Check out the huge island & galley kitchen – a definite feature of this project by http://www.two30nine.com

